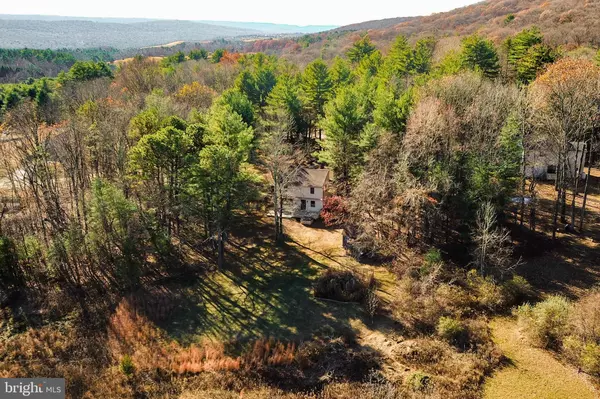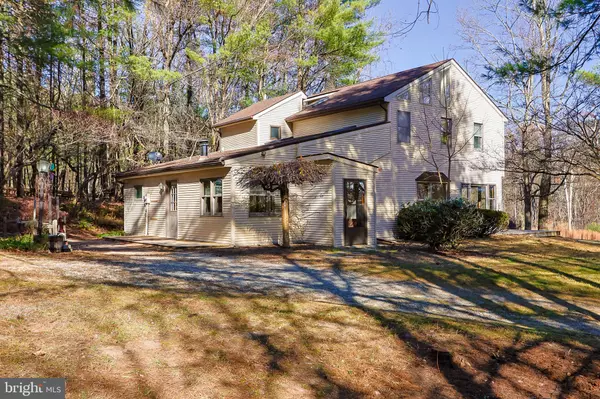For more information regarding the value of a property, please contact us for a free consultation.
375 HAWK RD Saylorsburg, PA 18353
Want to know what your home might be worth? Contact us for a FREE valuation!

Our team is ready to help you sell your home for the highest possible price ASAP
Key Details
Sold Price $335,001
Property Type Single Family Home
Sub Type Detached
Listing Status Sold
Purchase Type For Sale
Square Footage 1,655 sqft
Price per Sqft $202
Subdivision Z Not In Dev
MLS Listing ID PAMR2004066
Sold Date 12/09/24
Style Contemporary
Bedrooms 4
Full Baths 2
HOA Y/N N
Abv Grd Liv Area 1,655
Originating Board BRIGHT
Year Built 1988
Annual Tax Amount $3,118
Tax Year 2024
Lot Size 1.200 Acres
Acres 1.2
Lot Dimensions 0.00 x 0.00
Property Description
Spacious 4 bedroom 2 full bathroom contemporary home on a private 1.2 acre yard! Move right in with new vinyl wood floors throughout the 1st floor and new carpet upstairs/bedrooms. Kitchen has plenty of storage, pantry closet, open dining room, and bonus 2nd family room / play room /perfect mancave! Both a Wood stove & Pellet stove for additional efficient heating options. Main floor features a bedroom & full bathroom, and LARGE laundry room w/ storage for convenience or could function as a huge walk-in pantry. Second floor has the 2nd full bath, plus bright Primary Bedroom with Cathedral ceilings and lots of windows. Enjoy the peaceful surroundings from the large deck, and a hot tub overlooking the backyard. Country road to enjoy the wooded privacy with NO hoa dues or association!
Location
State PA
County Monroe
Area Ross Twp (13515)
Zoning R-1
Rooms
Other Rooms Living Room, Dining Room, Primary Bedroom, Sitting Room, Bedroom 2, Bedroom 3, Bedroom 4, Kitchen, Family Room, Laundry, Storage Room, Full Bath
Main Level Bedrooms 1
Interior
Interior Features Carpet, Dining Area, Stove - Pellet, Stove - Wood, Pantry
Hot Water Electric
Heating Baseboard - Electric, Wood Burn Stove
Cooling Window Unit(s)
Flooring Carpet, Other
Fireplaces Number 1
Fireplaces Type Free Standing, Wood
Equipment Dishwasher, Oven/Range - Electric, Refrigerator, Dryer, Washer
Fireplace Y
Appliance Dishwasher, Oven/Range - Electric, Refrigerator, Dryer, Washer
Heat Source Electric
Laundry Main Floor
Exterior
Exterior Feature Deck(s)
Water Access N
Roof Type Asphalt,Fiberglass
Street Surface Unimproved
Accessibility None
Porch Deck(s)
Road Frontage Private
Garage N
Building
Lot Description Not In Development, Trees/Wooded
Story 2
Foundation Slab
Sewer On Site Septic
Water Well
Architectural Style Contemporary
Level or Stories 2
Additional Building Above Grade, Below Grade
Structure Type Cathedral Ceilings
New Construction N
Schools
Elementary Schools Pleasant Valley
Middle Schools Pleasant Valley Middle
High Schools Pleasant Valley High
School District Pleasant Valley
Others
Senior Community No
Tax ID 15-625704-91-7509
Ownership Fee Simple
SqFt Source Assessor
Acceptable Financing Cash, Conventional
Listing Terms Cash, Conventional
Financing Cash,Conventional
Special Listing Condition Standard
Read Less

Bought with NON MEMBER • Non Subscribing Office
GET MORE INFORMATION




